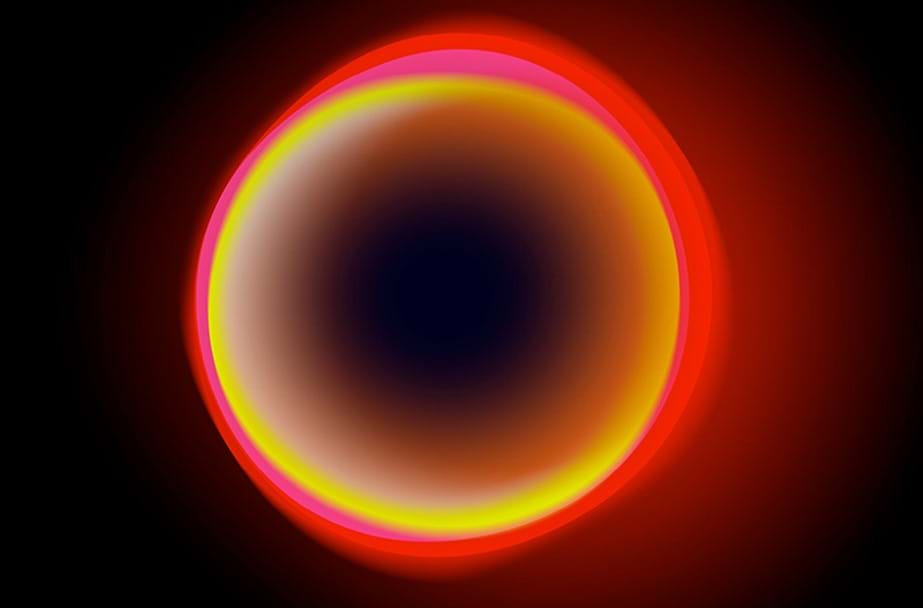By Road
- The site is located on Johnson Road and can be accessed from the A31. Travelling west (1.6m) from the Palmersford Roundabout, take the 1st exit at the Ameysford Roundabout into Cobham Road. At the Sir Alan Cobham Roundabout, take 1st exit and stay on Cobham Road. After 0.1m turn left onto Johnson Road. The site and car park is on the left after ~370ft.
By Bus
- More operate the 13 service from Bournemouth to Wimborne.
- The nearest bus stop is on Wimborne Road 0.9 miles from the facility (Figure 2). There is no onsite bus stop.
- Low-floor, wheelchair accessible buses may not run on this route.
By Train
- The nearest train station is Bournemouth, which is approx. 30 minutes (10 miles) from the site by car.
By Air
- The nearest airport is Bournemouth Airport which is approx. 15 minutes (7 miles) from the site by car.
Useful links
- Google map of Ultra Energy UK location: https://goo.gl/maps/mvpuv7YFcG4R7vet5
- Route from Bournemouth Train station to Ultra Energy UK: https://tinyurl.com/hjvbpz7w
- National Rail enquiries at Bournemouth Train station: https://www.nationalrail.co.uk/stations_destinations/bmh.aspx
- Water bowls for assistance dogs are available on request
- A mobility scooter charging point is available at this site (via mains outlet in Reception area)
Parking
- The site does have a dedicated car park.
- The car park is located directly in front of the Main Entrance.
- The car park is open air.
- The car park does not have a height restriction barrier.
- The car park does not have a barrier control system.
- The car park surface is concrete.
- There is 1 (one) designated Blue Badge parking bay within the car park.
- The dimensions of the designated Blue Badge parking bay are 306cm x 440cm.
- There is a 320cm hatched zone around the Blue Badge parking bay.
- Parking spaces for Blue Badge holders do not need to be booked in advance.
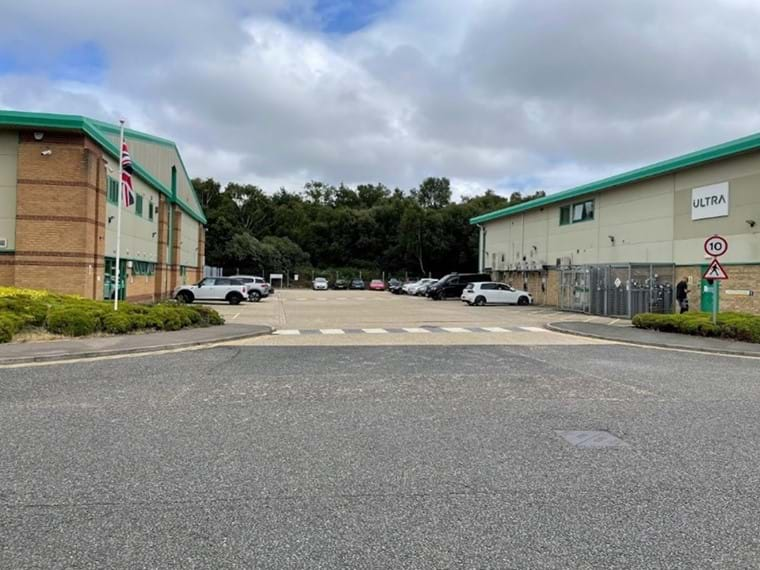
Drop-off point
- There is a designated drop-off point.
- The drop-off point is located directly in front of the Main Entrance.
- There is no kerb at the drop-off point.
- There is no tactile paving at the drop-off point.
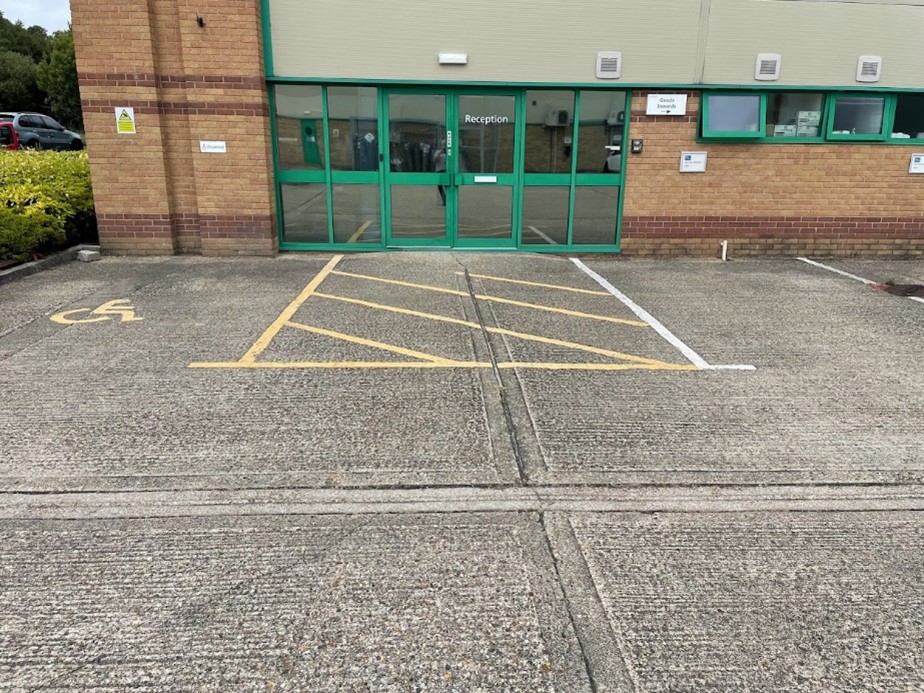
Access to the main entrance
- This information is for the entrance located at the front of the site facing the car park.
- The entrance door is clearly signed “Reception”.
- There is a step free access at this entrance.
- There is no canopy or recess providing weather protection at this entrance.
- The entrance door does not contrast visually with its immediate surroundings.
- There is a dark mat at this entrance that might be perceived as a hole.
- There is a bell positioned to the right of the entrance door.
- There is an intercom positioned to the right of the entrance door.
- The height of the intercom is 142cm.
- There is a hand sanitiser.
- The height of the hand sanitiser is 104cm (41in).
- The main entrance door has to be opened manually.
- The main door(s) open(s) towards you (pull).
- The door is heavy.
- The door is single width.
- The width of the door opening is 80cm.
- There is a small lip on the threshold of the entrance, with a height of 5.5cm or below.
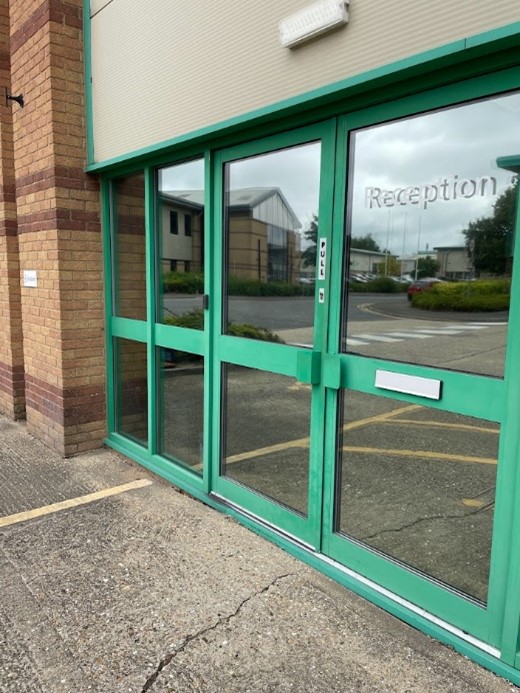
- The reception point is located directly ahead on entering the Main Entrance.
- The reception point is approximately 5m (16ft) from the Main Entrance.
- The reception area/desk is clearly visible from the entrance.
- There is step free access to the reception point.
- There is a clear unobstructed route to the reception point.
- There are no windows, glazed screens or mirrors behind the reception point which could adversely affect the ability of someone to lip read.
- The reception counter is not placed in front of a background which is patterned.
- The lighting levels at the reception point are good.
- The height of the reception counter is high (120cm).
- There is sufficient space to write or sign documents on the counter.
- There is a low section of the counter (66cm) available.
- There is sufficient space to write or sign documents on the low section of the counter.
- The counter is staffed 24x7.
- There is no hearing assistance system.
- There is a touch screen.
- Signs and universally accepted symbols or pictograms, indicating lifts, fire routes and defibrillator are provided in the reception area.
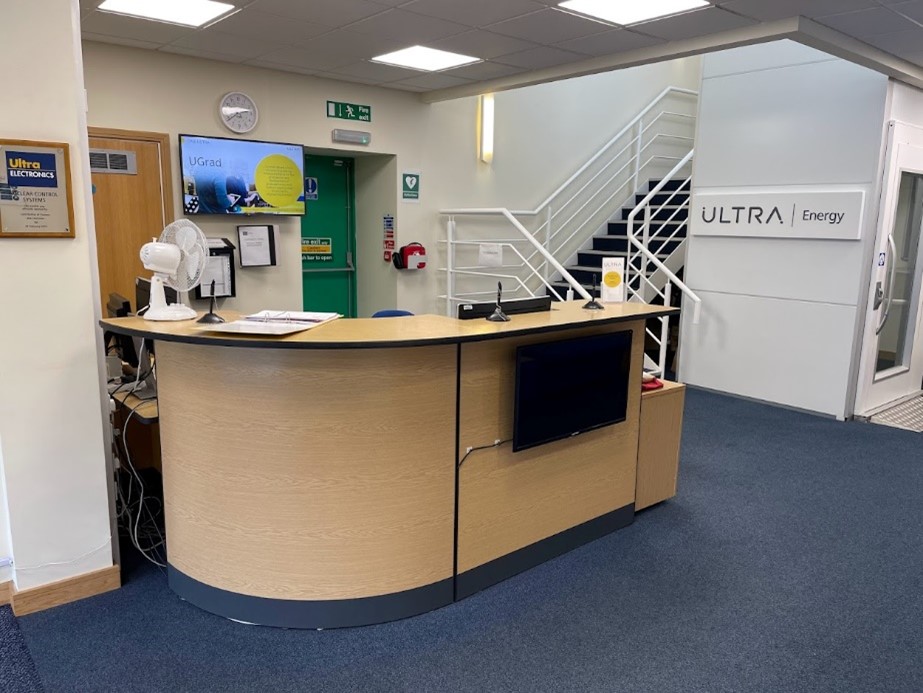
Waiting area
- There is a waiting area close to the reception point.
- Access to the waiting area is unobstructed.
- The type of flooring is carpeted.
- There is sufficient space for a wheelchair user to use the waiting area.
- There are seats with no armrests on one side.
- The waiting area does not have background music playing.
- There is a flashing fire alarm beacon within the waiting room / area.
- There is a screen displaying scrolling corporate messaging.
- Vending machines are not available.
- A water dispenser is not available but we would be happy to provide refreshments on request.
- Carers and support workers are very welcome and we would be happy to provide for them.
- There is space for an assistance dog to rest within the seating area.
- Lighting levels are good.
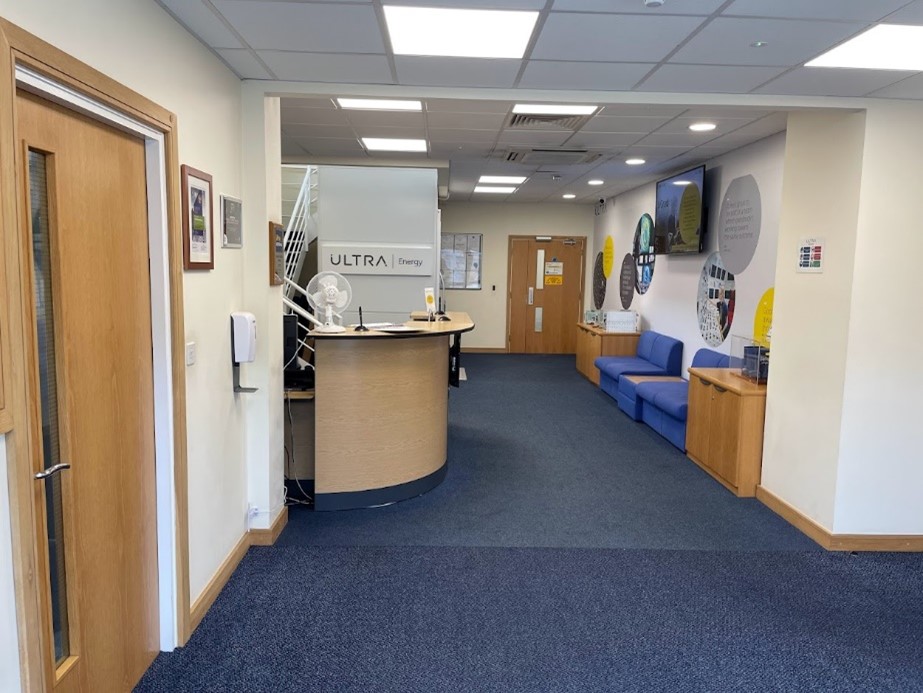
Comments
- Portable hearing loops are not available from reception.
Access
- There is step-free access throughout most of the building via lift (in the reception area).
Circulation
- There are doors in corridors which have to be opened manually.
- Some doors require access control.
- The height of the access control is ~112cm.
- The type of flooring in walkways and corridors are carpeted or vinyl.
- There is some flooring in corridors which includes patterns or colours which could be confusing or look like steps or holes to some people.
- There is some flooring in corridors which is shiny and could cause issues with glare or look slippery to some people.
- Handrails are not provided in corridors or walkways.
- Seating is not provided in corridors.
- There is good colour contrast between the walls and floor in all office areas.
- The lighting levels are good throughout.
Signage and wayfinding
- Wayfinding signage is not provided.
- Emergency exit signage is provided.
- Dementia-friendly signage is not provided.
Audio
- This site does not play background music.
- There is not a hearing assistance system in the building.
Public WiFi
- Free guest WiFi is available.
- Your host will provide details on request.
- There is a lift for visitor and staff use.
- The lift is located in the Main Reception Area.
- The lift is not a standard lift (instructions for use can be obtained from reception staff).
- The floors which are accessible by this lift are G & 1.
- There is a clear level manoeuvring space of 150cm x 200cm in front of the lift.
- Lift doors do not contrast visually with lift lobby walls.
- External lift controls are set 100cm from floor level.
- The colour contrast between the external lift controls and the control plate is good.
- The colour contrast between the external lift control plate and the wall is good.
- The clear door width is 90cm (2t 11.5in).
- The door for the lift is for entry and exit.
- There is not a mirror to aid reversing out of the lift.
- The lift does not have a visual floor indicator.
- The lift does have an audible announcer.
- The internal control for the lift is 85cm from the floor.
- The lift does not have Braille markings.
- The lift does not have tactile markings.
- The lighting level in the lift is good.
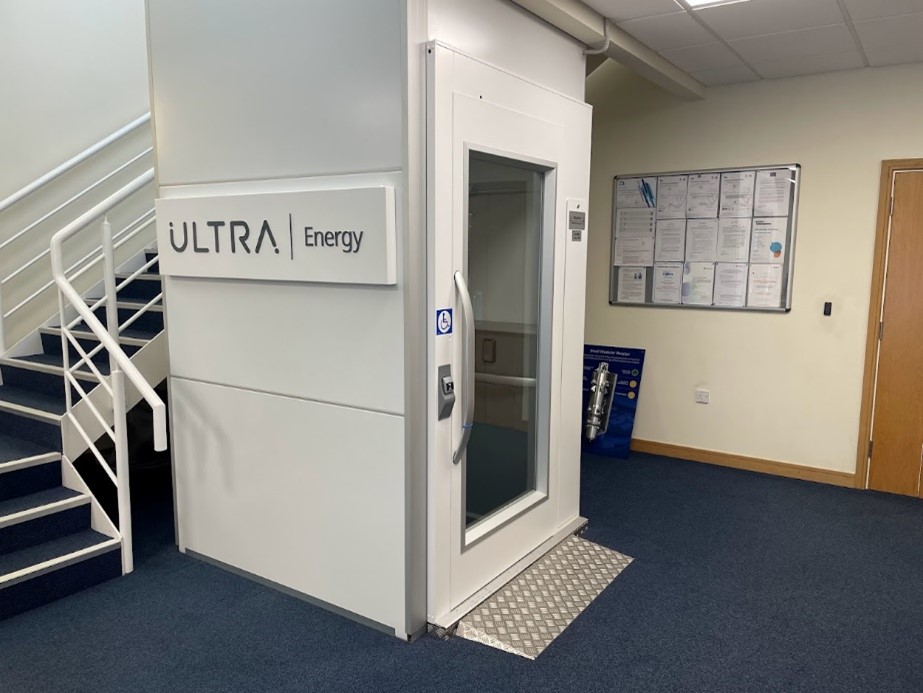
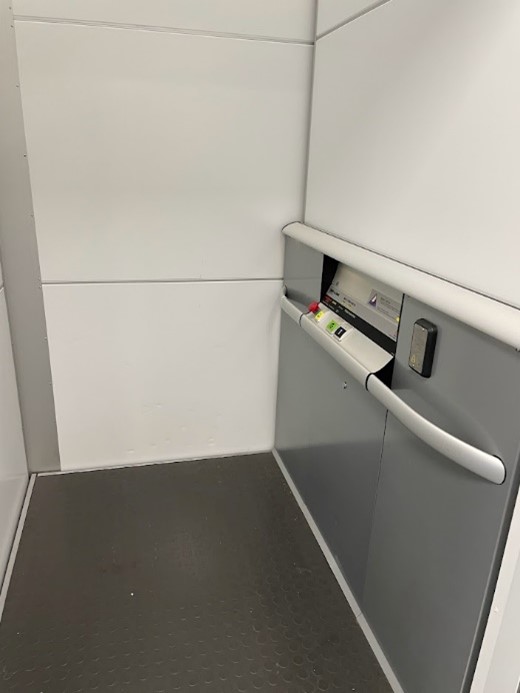
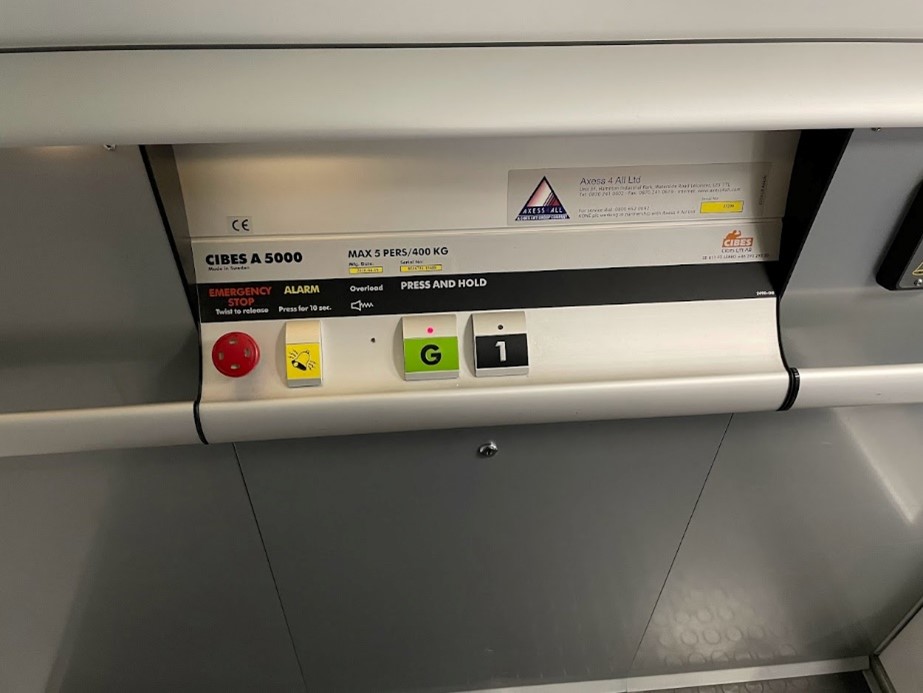
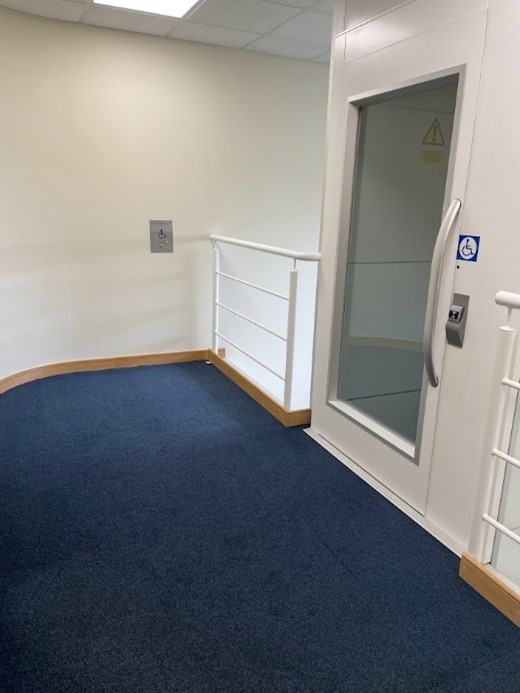
Comments
- The lift is not available in the event of a fire.
- Should it be necessary guests are escorted to a dedicated refuge point in a protected stairwell. Should access to the use of stairs be unavailable then the emergency services are informed of the situation and carry out the rescue.
- We do not currently have Evacuation chairs on site.
Location and access
- Accessible toilet facilities are available.
- The toilet is for the sole use of disabled people.
- There is pictorial signage on or near the toilet door.
- This accessible toilet is located on the Ground Floor corridor leading from the Main Reception Area, toward the staff entrance.
- Access to this corridor is via a manually opened door.
- This accessible toilet is approximately 8.5m from the Main Reception Area.
- There is level access to this accessible toilet.
Features and dimensions
- This is a dedicated accessible toilet.
- A RADAR key is required for the accessible toilet, via Reception.
- The door opens outwards.
- The door is locked by a twist handle.
- The door is not heavy.
- The width of the accessible toilet door is 86cm (2ft 10in).
- The dimensions of the accessible toilet are 145cm x 202cm (4ft 9in x 7ft 3in).
- The accessible toilet does have an unobstructed minimum turning space of 104cm x 104cm.
- There is a lateral transfer space.
- As you face the toilet pan the transfer space is on the left.
- The lateral transfer space is 60cm (2ft).
- There is a dropdown rail on the transfer side.
- There is not a spatula type lever flush.
- The tap type is lever.
- There is a mixer tap.
- There is an emergency alarm.
- The emergency pull cord alarm is fully functional.
- Disposal facilities are available in the cubicle.
- There is a wastepaper pedal bin disposal unit.
- There is not a flashing fire alarm beacon within the cubicle.
- Menstrual products are not available in this toilet.
Position of fixtures
- Wall mounted grab rails are available for the toilet.
- As you face the toilet the wall-mounted grab rails are on both sides.
- There is not a shelf within the accessible toilet,
- There is a mirror.
- The height of the toilet seat above floor level is 47cm (1ft 6.5in).
- There is a towel dispenser.
- The towel dispenser is 131cm from the ground.
- The towel dispenser can be reached from seated on the toilet.
- There is a toilet roll holder.
- The toilet roll holder is 89cm from the ground.
- The toilet roll holder can be reached from seated on the toilet.
- There is a soap dispenser.
- The soap dispenser is 100cm from the ground.
- The soap dispenser can’t be reached from seated on the toilet.
- There is a wash basin.
- The wash basin is 70cm from the ground.
- The wash basin can be reached from seated on the toilet.
Colour contrast and lighting
- The contrast between the internal door and wall is good.
- The contrast between the external door and wall is good.
- The contrast between the dropdown rail and wall is good.
- The contrast between the wall-mounted grab rail and wall is good.
- The toilet seat colour contrast is good.
- The contrast between the walls and floor is good.
- The lighting levels are good.
Location and access
- Standard toilet facilities are available.
Female toilet
- The female toilet is located on the Ground Floor corridor leading from the Main Reception Area, toward the staff entrance.
- This female toilet is approximately 16.5m (54ft) from the Main Reception Area.
- Access to this corridor is via two manually opened door.
- There is level access to this female toilet.
- Menstrual products are not available in this toilet.
- Lighting levels are good.
Male toilet
- The male toilet is located on the Ground Floor corridor leading from the Main Reception Area, toward the staff entrance.
- This male toilet is approximately 20m (66ft) from the Main Reception Area.
- Access to this corridor is via three manually opened door.
- There is level access to this male toilet.
- Menstrual products are not available in this toilet.
- Lighting levels are medium.
- Baby change facilities are not located within the venue.
- There is 1 room available.
- The name is First Aid Room.
- There is level access to the room.
- There is a door into the room.
- The door opens away from you (push).
- The door is single width.
- The width of the door opening is 76cm (2ft 6in).
- The type of flooring is vinyl/laminate.
- There is room for a wheelchair user to manoeuvre.
- There is a bed.
- A hoist is not available.
- There is a chair.
- No chairs are permanently fixed.
- One chair is height adjustable.
- There is one chair with armrests available.
- The room does not have background music playing.
- There is not a flashing fire alarm beacon within the room.
- Lighting levels are bright.
- There is a fridge available within the room.
- There is a standard toilet cubicle within the room.
Phone us:
Write to us:
Innovation House, Lancaster Road
Ferndown Industrial Estate
Wimborne, Dorset BH21 7SQ, UK
Ultra Electronics is committed to safeguarding the privacy of all personal data. For further information please read our data privacy policy.
Ultra Electronics Holdings plc. Registered in England and Wales No. 02830397. Registered office: 35 Portman Square, London W1H 6LR.
